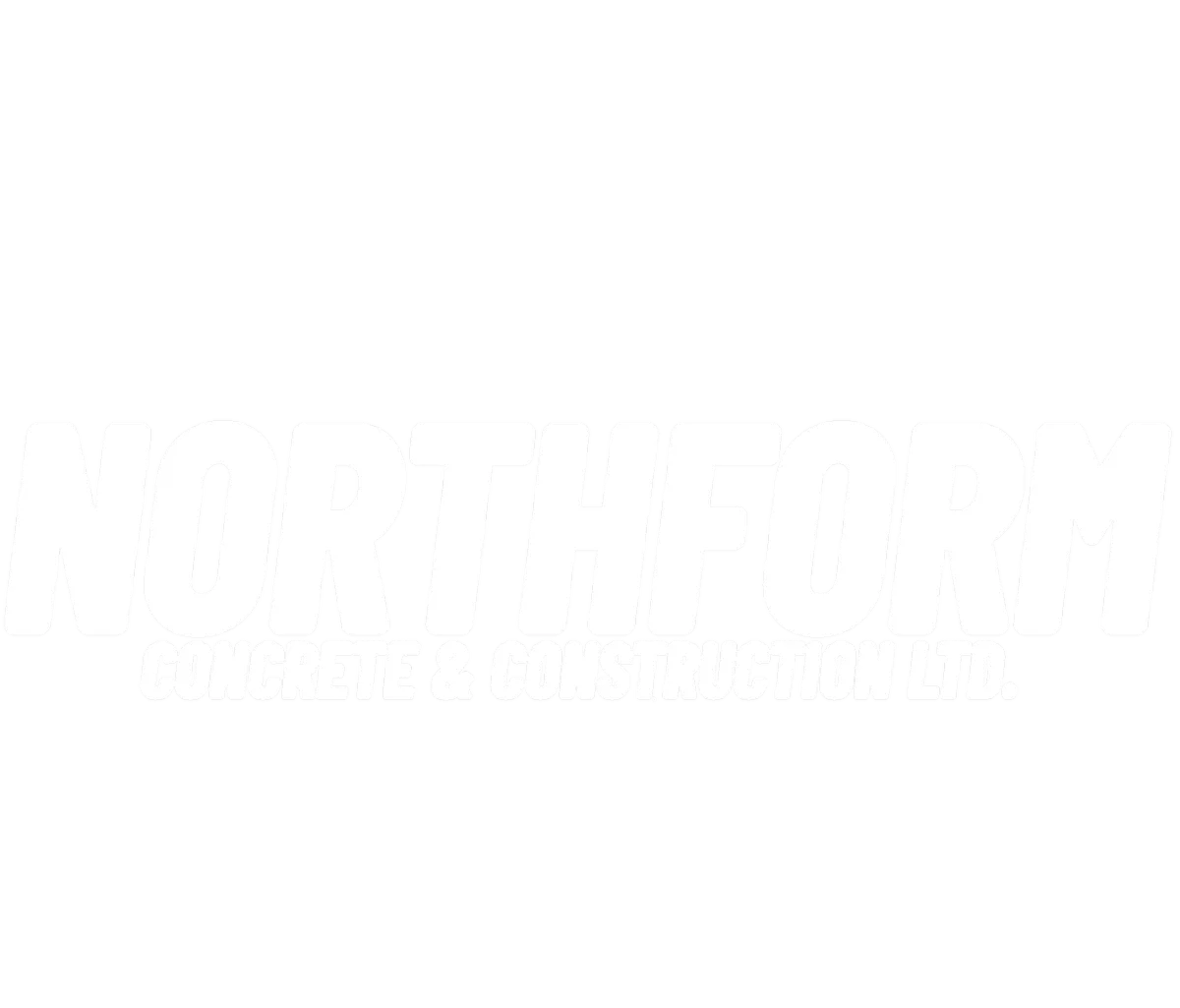
Building a Solid Welcome: The Ultimate Guide to Concrete Porch Slabs
1. Why a Porch Slab Deserves Attention
Your porch is where guests pause, packages land, and your day begins. A structurally sound and visually appealing porch slab is more than an aesthetic upgrade - it’s a practical investment in safety, longevity, and resale value.
At Northform, we help Ontario homeowners install porch slabs built for four-season durability and long-term beauty.
2. What Exactly is a Porch Slab?
A concrete porch slab is the horizontal platform at your home’s front entry. It may include:
Dimensions: Typically 4’–6’ deep by 5’–8’ wide (or more for wraparound styles)
Thickness: 4"–6" concrete with rebar or mesh for structural integrity
Elevation & Steps: Built to code with proper risers and landings
Finishing Options: Smooth, broom, or decorative stamped surfaces
Whether standalone or integrated into your steps and walkway, your porch slab plays a structural role and must handle weight, water, and wear.
3. Must-Haves for a Durable Ontario Porch Slab
✅ Frost-Protected Footings: Prevent shifting in freeze-thaw cycles
✅ Reinforced Concrete: Rebar or mesh to withstand load stress
✅ Proper Drainage: Slope away from home to prevent water pooling
✅ Quality Finish: Broom, float, or exposed aggregate to avoid slips
✅ Integrated Steps or Railing Post Anchors (if applicable)
4. Our Step-by-Step Build Process
1. Site Assessment & Planning
We evaluate slope, elevation, and connection to doors or stairs.
2. Excavation & Subgrade Prep
Dig down to proper depth, add and compact gravel base for drainage and stability.
3. Formwork & Reinforcement
We install forms to shape the slab and add mesh or rebar reinforcement.
4. Concrete Pouring & Finishing
We pour concrete, smooth and texture the surface, and install control joints.
5. Curing, Sealing & Final Touches
We let the slab cure properly, seal it if needed, and walk you through the result.
5. Common Homeowner Questions
How long before I can walk on it?
Usually within 24–48 hours for foot traffic. Full cure in 28 days.
Can I add railings or columns?
Yes - we can embed anchoring sleeves or plates during the pour.
What if I want to match my walkway or steps?
We’ll ensure a consistent finish, color, and layout across connected features.
6. Why Choose Northform for Your Porch Slab?
🏠 Local Expertise in Ontario codes, climate, and construction
🧰 Precision Workmanship with reinforced structural focus
📐 Custom Design Matching for walkways, steps, or decorative elements
🔒 Insured & Guaranteed for peace of mind
Your porch is more than a slab - it’s your home’s welcome statement. Let’s make it strong, safe, and stunning.

